Roseville Department of Motor Vehicles
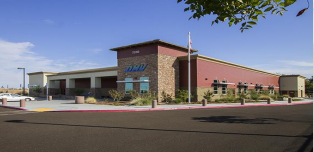
Roseville, California
- New single-story wood framed building
- LEED silver certification
- 16,000 square feet
- Approximately $5,000,000 construction cost
Incline Village Hospital
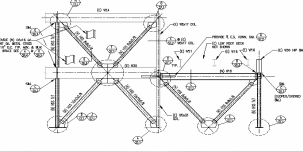
Incline Village, Nevada
- Seismic retrofit of existing building determined to be a collapse hazard
- Addition of two steel braced frames and tie discontinuous diaphragms together
- Reinforcement of building collectors for lateral force resisting system
U.C. Davis Medical Center MIND Institute
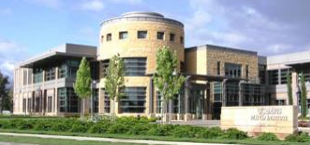
Sacramento, California
- Five steel braced frame buildings for Medical Research/Lab occupancy
- Two-story clinic, three-story dry lab, two-story wet lab, two-story resource building
- 140,400 square feet
- Approximately $45,000,000 construction cost
Independent Living Center
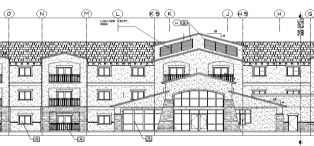
Yuba City, California
- Three-story, 92,000 SF Living Center
- Single-story, 2,000 SF Central Plant
- Single-story, 3,000 SF Pavilion/Gym
- Plywood shearwall and steel moment frame buildings
- Approximately $20,000,000 construction cost
DDJC Army Depot General Warehouse
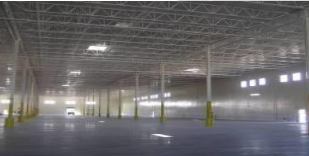
Tracy, California
- New 480,000 square foot concrete tilt-up
- Integrated project delivery utilized with early collaboration with sub-consultants
- Fast-Track delivery was utilized with incremental approvals in order to expedite construction on critical path elements
- Approximately $30,000,000 construction cost
Black Box Theater
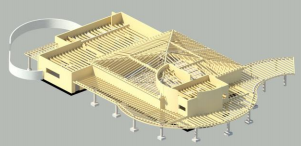
Tracy, California
- New two-story wood framed theater
- 3D BIM with Revit
- 7,800 square feet
- Approximately $3,000,000 construction cost
Dillard Elementary School
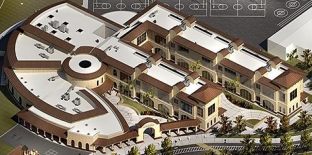
Wilton, California
- New elementary school campus
- Two-story moment frame classroom wings
- Single-story curved steel plate shear walls at administrative and multi-purpose buildings
- 3D BIM with Revit
- 76,000 square feet
- Approximately $22,000,000 construction cost
Tahoe Forest Hospital
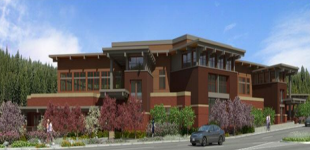
Truckee, California
- Two-story, steel braced frame Western Addition hospital
- Two-story, steel braced frame Cancer Center
- Single-story steel braced frame ER expansion
- Two-story steel braced frame Birthing Center
- Single-story wood framed SNF expansion
- Expansion to the existing Central Energy Plant Approximately $93,500,000 construction cost

